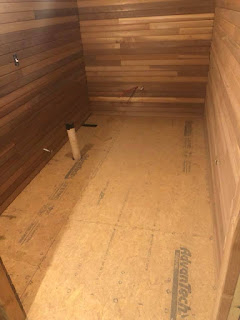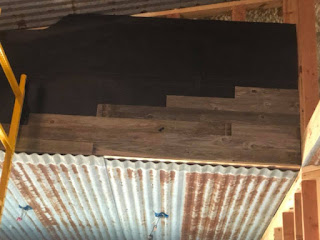One room down!!
One room at a time, right? Well, we have ONE room done!! The guest bathroom (read my bathroom since I love a tub more than anything) now has a beautiful floor, a cool ceiling, neat walls, a huge tub, and an awesome vanity and sink. The flooring will be continued throughout the house with different looks in each area. Probably solid gray in the hallway, a combination of colors in the kitchen, not sure about the rest. It will be pretty though! Here are the steps we took from start to finish:
So we used some wood my mother in law had left over from doing her own bathroom a few years back. It is western cedar and gives the room a "spa like" feel.
We used new pine 1x6 tongue and groove for the flooring. The different colors were stained individually, allowed to dry overnight, and then cut into the floor the next morning. The floor was then covered with a special polyurethane just for floors. 2 coats seemed to be about right.
The ceiling is reclaimed sheet metal in a barrel shape. We sprayed polyurethane over the walls and ceiling at the same time.
A Pottery Barn chandelier is added for a little bit of fancy!
This awesome tub was a Lowe's steal. Didn't fit in the house of the original person that ordered it. They paid $1200. We snagged it for $300!
The toilet was a Facebook Marketplace find for $60 new in the box!
The vanity is an art deco wet bar, chalk painted and with a cool copper sink placed on the top. We found the sink in an antique mall in Spring. The vanity we got by trading some of our cool 4" windows for a few weeks ago. Kyle chalk painted it and it's really pretty.
The mirror I haven't completely decided on. I have 2 choices remaining left over from our Trading Treasures days. I am trying to keep the spending to a minimum, so we'll utilize something we already have.
Hope you have enjoyed watching the process. More pics on other projects soon!








Comments
Post a Comment